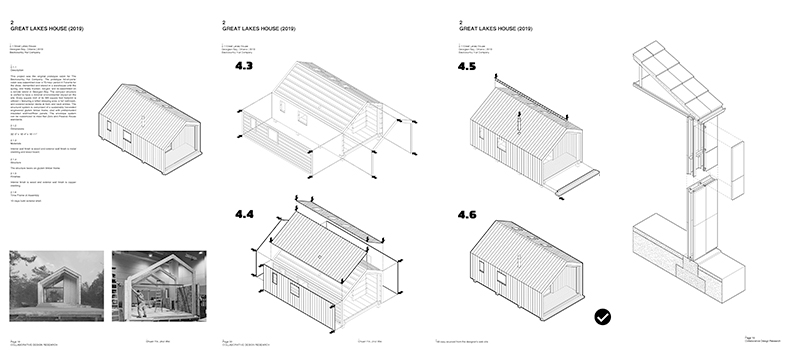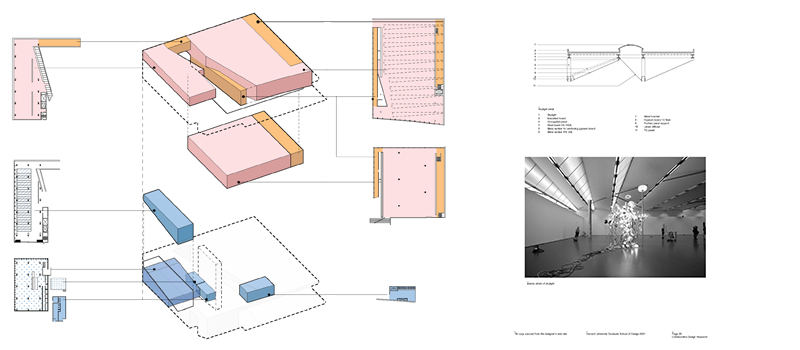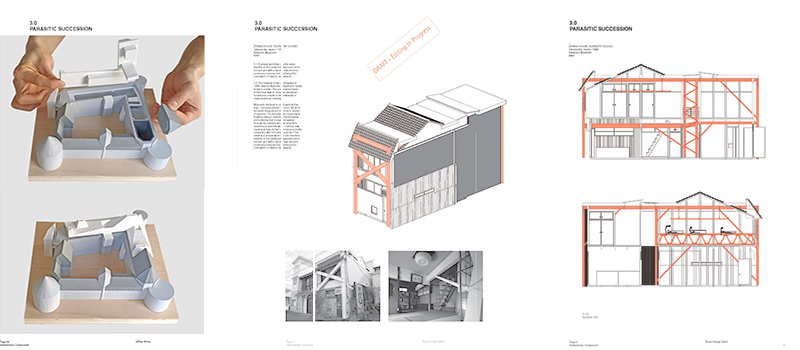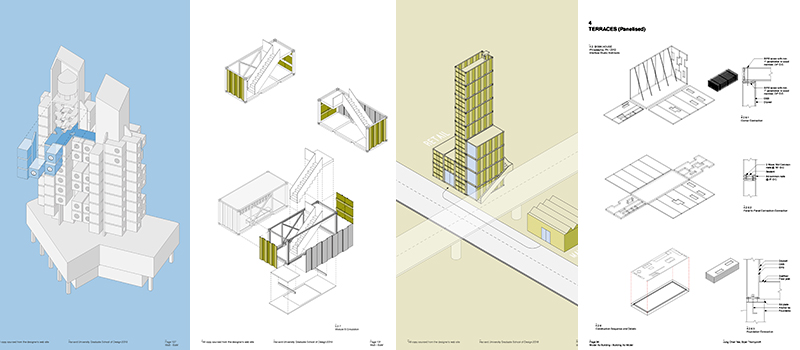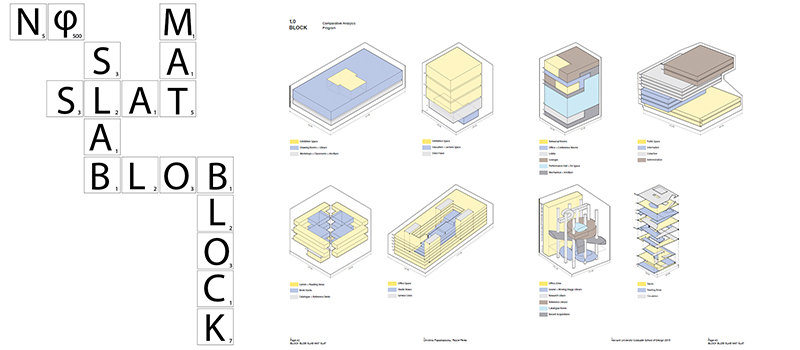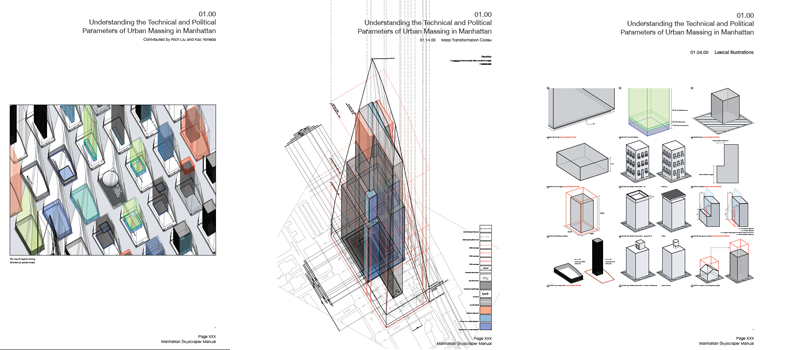2022
KIT HOUSE
Harvard Graduate School of Design, Cambridge MA.
The brainchild of a sales executive at Chicago retailer Sears, Roebuck and Co, the Kit House (1908-1940) is essentially an business idea: to repackage unsold inventories of building materials into DIY house kits, and flog them to customers by mail order. With its agnostic approach to style and embrace of technology, the Kit House set out the prefab ground rules we still abide by.
Legendre/Yin/Wei GSD 1320
KIT HOUSE
Harvard Graduate School of Design, Cambridge MA.
The brainchild of a sales executive at Chicago retailer Sears, Roebuck and Co, the Kit House (1908-1940) is essentially an business idea: to repackage unsold inventories of building materials into DIY house kits, and flog them to customers by mail order. With its agnostic approach to style and embrace of technology, the Kit House set out the prefab ground rules we still abide by.
Legendre/Yin/Wei GSD 1320
2021
INTUITION AND THE MACHINE
Harvard Graduate School of Design, Cambridge MA.
The difference between intuitive and machinic is not as clear-cut as doing something ‘manually’ versus doing it ‘with the computer’. There are manual moves that are machinic in spirit, just as there are intuitive deployments of algorithmic design, which the designer cannot even explain. Our point is to examine the role intuition –as well as rules and protocols– play in design.
Legendre/Huang GSD 1317
2020
SEDIMENTARY COMPOUNDS
Harvard Graduate School of Design, Cambridge MA.
A Sedimentary Compound is: a) a complex built and expanded over a substantial period of time (minimum 30 years) b) a complex made of historically distinct parts of varying style and mode of construction c) a complex with a single purpose or activity at this point in time –regardless of whether it has been repurposed d) a palimpsest of physical building layers accumulated over time with a single, overarching program and purpose at the time of writing.
Legendre/J Wong/BO Welch GSD 1313
2018
MODEL AS BUILDING - BUILDING AS MODEL
Harvard Graduate School of Design, Cambridge MA.
Off-site Manufacturing (OSM) is not a new idea; the Bauhaus proposed it in the 1920s as a socially progressive model for mass housing. Today, while need remains an important factor behind OSM, it is no longer the dominant one; desire, in all its contemporary forms (digital tech, social media, consumer politics, money) is equally important.
Legendre/Yi/Hyun/Yee GSD 1314
2015
BLOCK BLOB SLAB MAT SLAT
Harvard Graduate School of Design, Cambridge MA.
The eighteenth-century conceit that space ought to be planned according to types is almost universally extinct - though two recent events have given it a form of reprieve: In China, the prospect of housing 4,000 into a single block has reawakened the same historicist appeal to type which obsessed Europeans during their own (post-war) boom. Further to that, the emergence of parametric design has rejuvenated the notions of variation and versioning - creating, as a bonus, its own types.
Legendre/Papadopoulou/Perez GSD 1315
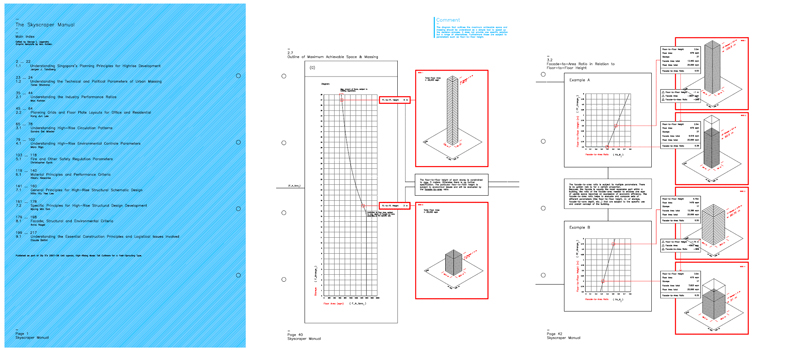
2007-14
THE CYCLE OF REAL AND IMAGINARY VARIABLES
Harvard Graduate School of Design, Cambridge MA.
Prior to the recent surge in ‘iconic’ tower design, meeting the ruthless demands of the type's techno-commercial economy ensured that high-rise building remained all but a sort of vernacular - an architecture without architects. To demonstrate this thesis we edited and produced several studio publications on the problem (see below).
Legendre/Kahlen AADip 5
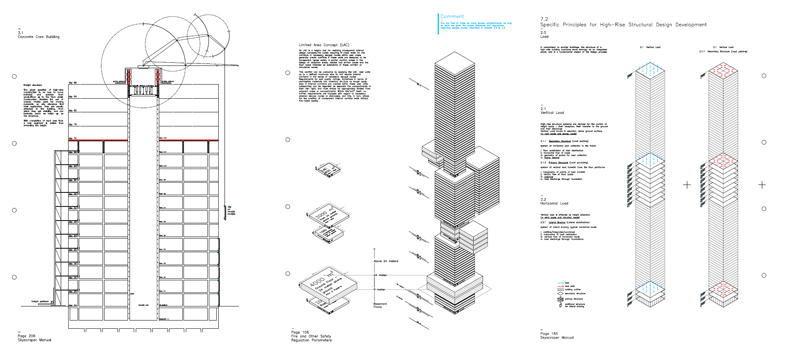
2007
THE SKYSCRAPER MANUAL Singapore Edition, Architectural Association School Of Architecture London
1. Singapore's Planning, Zoning processes, and Laws. 2. Technical and Political Parameters of Urban Massing. 3. Industry performance Ratios. 2. Planning Grids and Floor Plate layouts. 5. Circulation patterns. 6. Environmental Control. 7. Fire Safety. 8. material Principles. 9. Structural Scheme Design. 10. Facade performance. 11. Construction principles.
Legendre/Ballini/Dyvik/Son AADip 5
2010
THE SKYSCRAPER MANUAL Manhattan Edition, Harvard Graduate School of Design, Cambridge MA.
This Manual updates the 2007 edition with an emphasis on Manhattan. Chapters: 1. Manhattan's Planning, Zoning processes, and Laws. 2. Technical and Political Parameters of Urban Massing. 3. Industry performance Ratios. 2. Planning Grids and Floor Plate layouts. 5. Circulation patterns. 6. Environmental Control. 7. Fire Safety. 8. material Principles. 9. Structural Scheme Design. 10. Facade performance. 11. Construction principles.
Legendre/Liu/Yoneda GSD3404
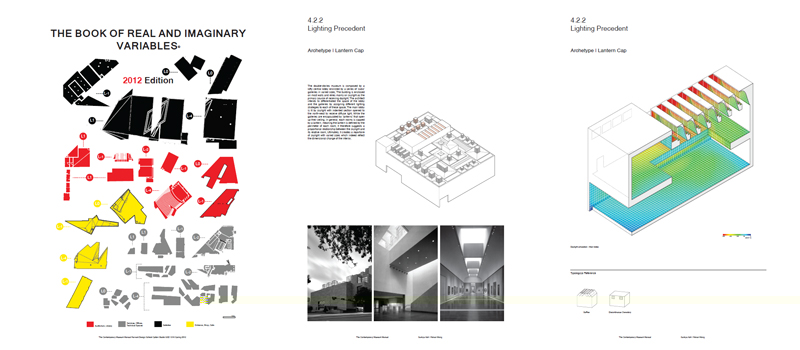
2012
THE BOOK OF REAL AND IMAGINARY VARIABLES I Art Spaces, Harvard Graduate School of Design
The explosion of large private galleries has firmly established the type as the most exciting and self-indulgent of briefs: luxurious, inefficient buildings full of empty rooms, strictly regulated for comfort through state-of-the art envelopes and environmental systems, kitted with artefacts of blockbuster ambition, vehicles of financial investment, national pride, or artistic deceit.
Legendre/Idris/Solar/Koh/Wong GSD 1316
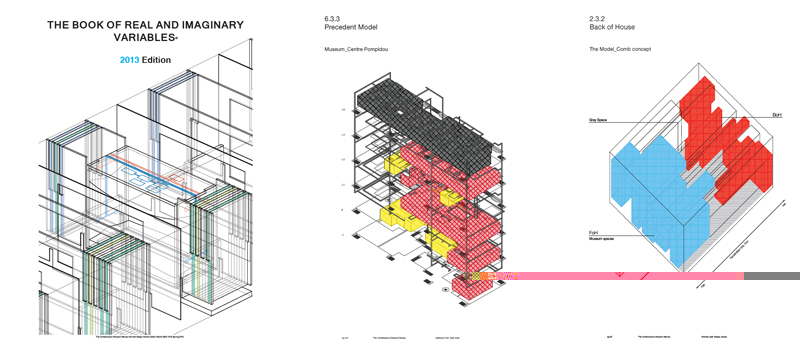
2013
THE BOOK OF REAL AND IMAGINARY VARIABLES II Art Spaces, Harvard Graduate School of Design
The 2012 edition is also divided into 6 chapters: 1. Use / Space Planning 2. Back of House/Front of House 3. Vertical and Horizontal Circulation patterns 4. Natural Lighting 5. Environmental Control Parameters 6. Precedents
Legendre/Ficher/Robbins/Shull/Chin/Jawaid/Leef GSD 1314
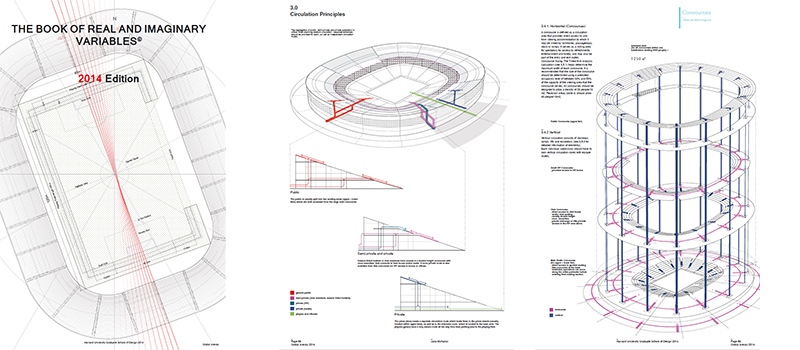
2014
THE BOOK OF REAL AND IMAGINARY VARIABLES III Global Arenas, Harvard Graduate School of Design
The 2014 edition is dedicated to Global Arenas. It is divided into 6 chapters: 1. Site and Context 2. Structural Principles 3. Circulation patterns 4. Seating and Viewing 5. Public and Private Facilities 6. Case Studies 7. Imaginary Variables
Legendre/Chang/Kim/Lai/Michalski/Pitner/Soderberg/ Wubeshet/Xu/ Zeitler GSD 1314
©2023 IJP/GSD

